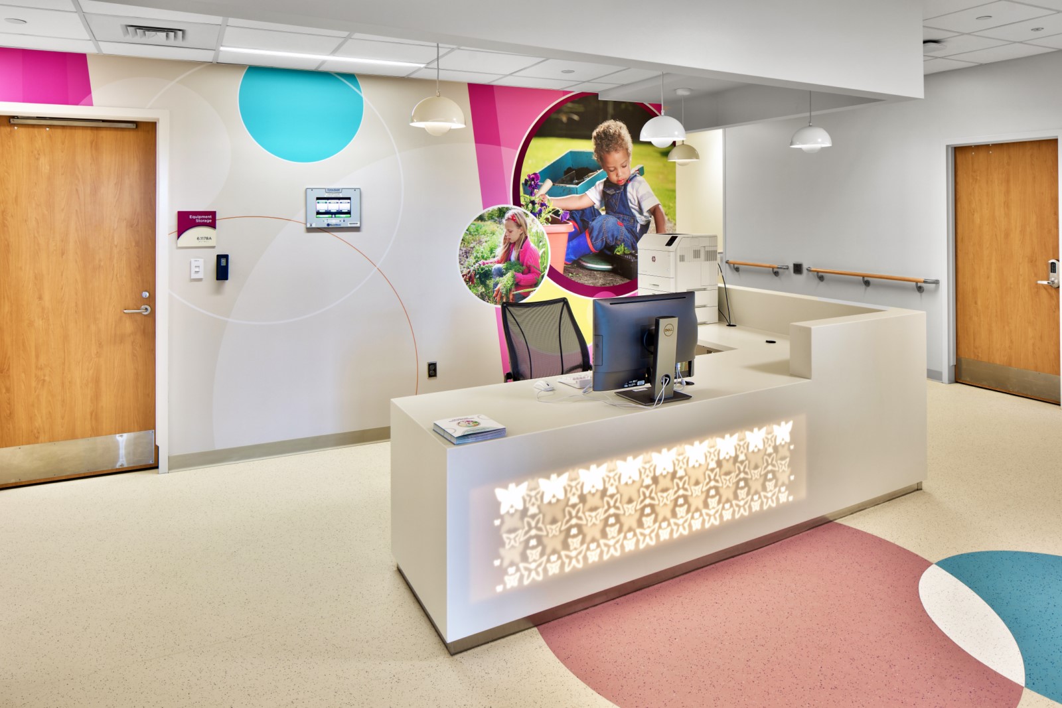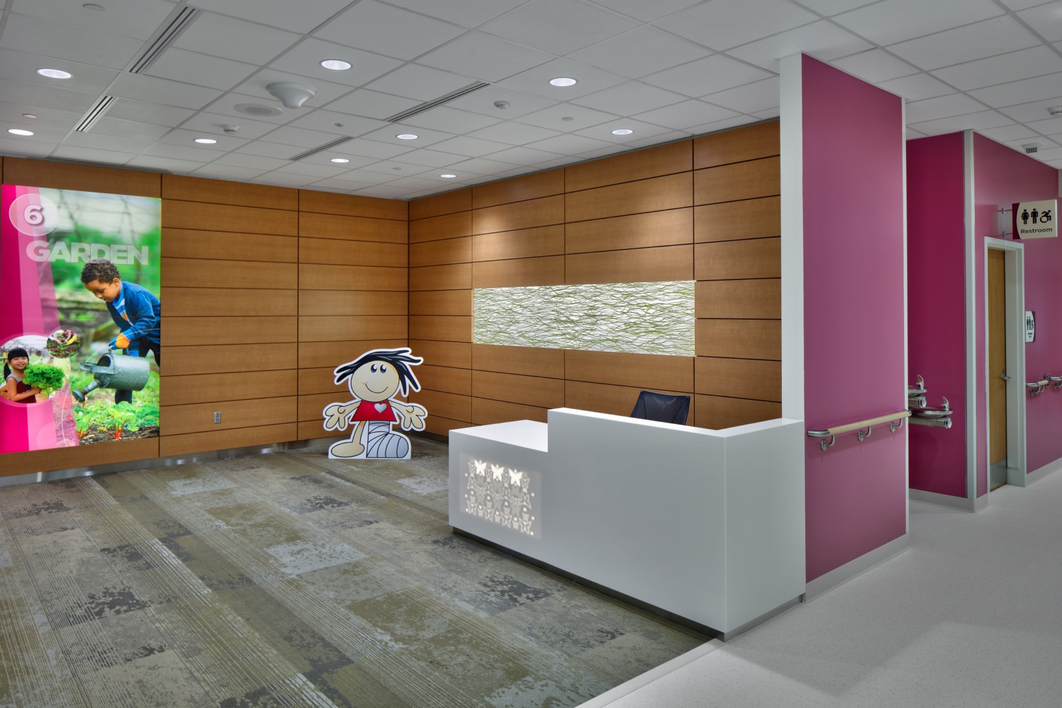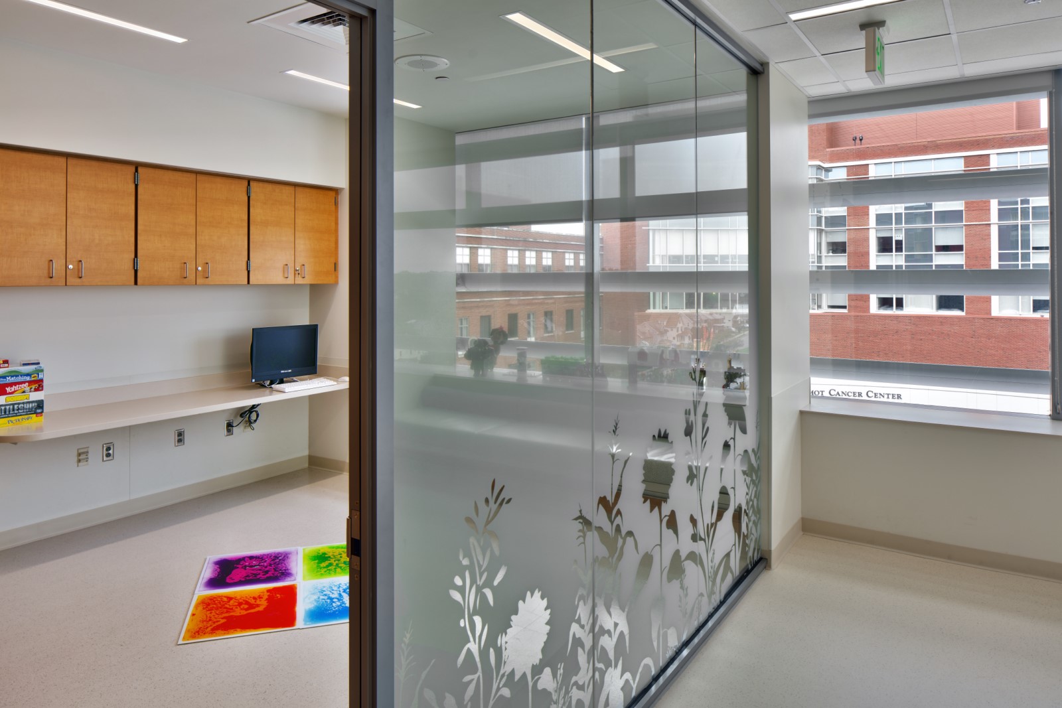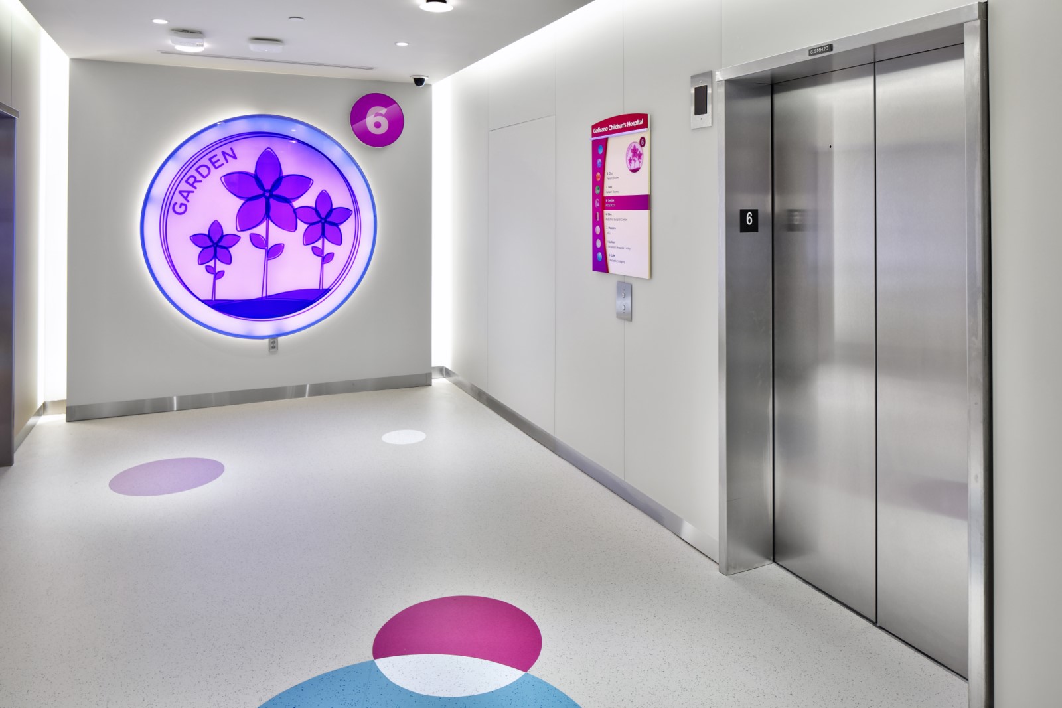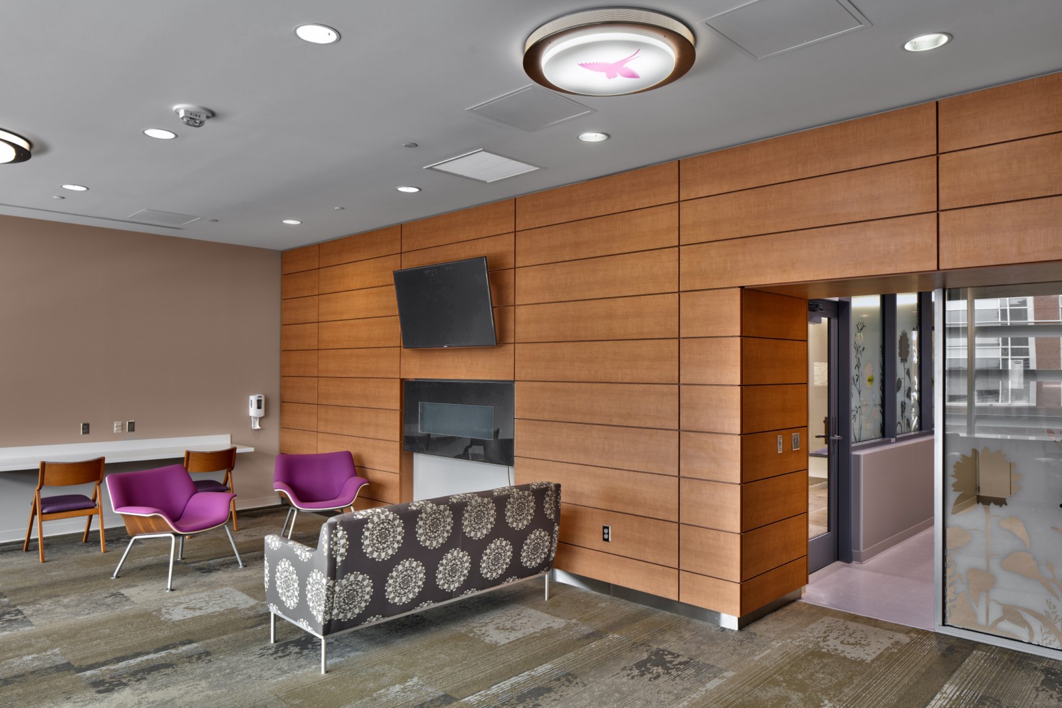Golisano Children's Hospital PICU & OR
General construction services for a fit-out of the existing 4th and 6th floors, approximately 63,000 SF, of the Golisano Children’s Hospital at the University of Rochester Medical Center. The fit-out included PICU, patient rooms, operating rooms, and numerous staff workstations and support spaces. The scope of work also included a new connecting bridge installed on the 4th floor.
Rochester, New York
University of Rochester Medical Center

The new 4th floor is designed for surgical services with 6 operating rooms and also includes a 1,000 SF CATH lab. The 4th floor also encompasses 13 pre-op/stage II recovery and 5 PACU rooms. The 6th floor is the pediatric intensive care unit with 12 patient rooms and the pediatric cardiac care unit with 6 beds in an open bay with 10 private patient rooms.
Gallery

