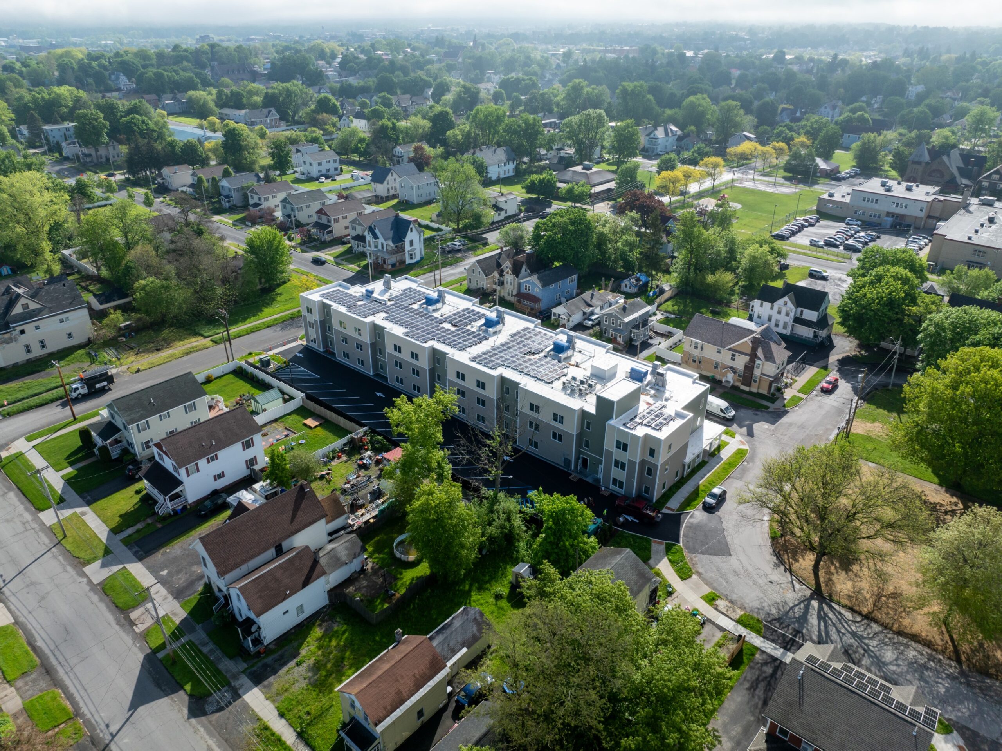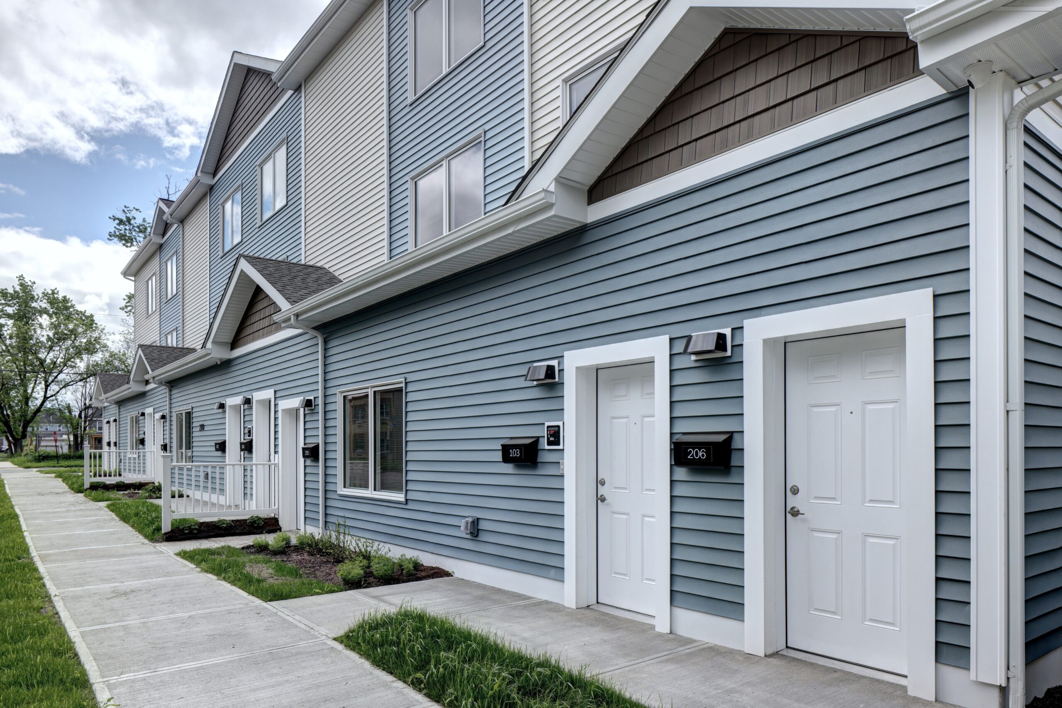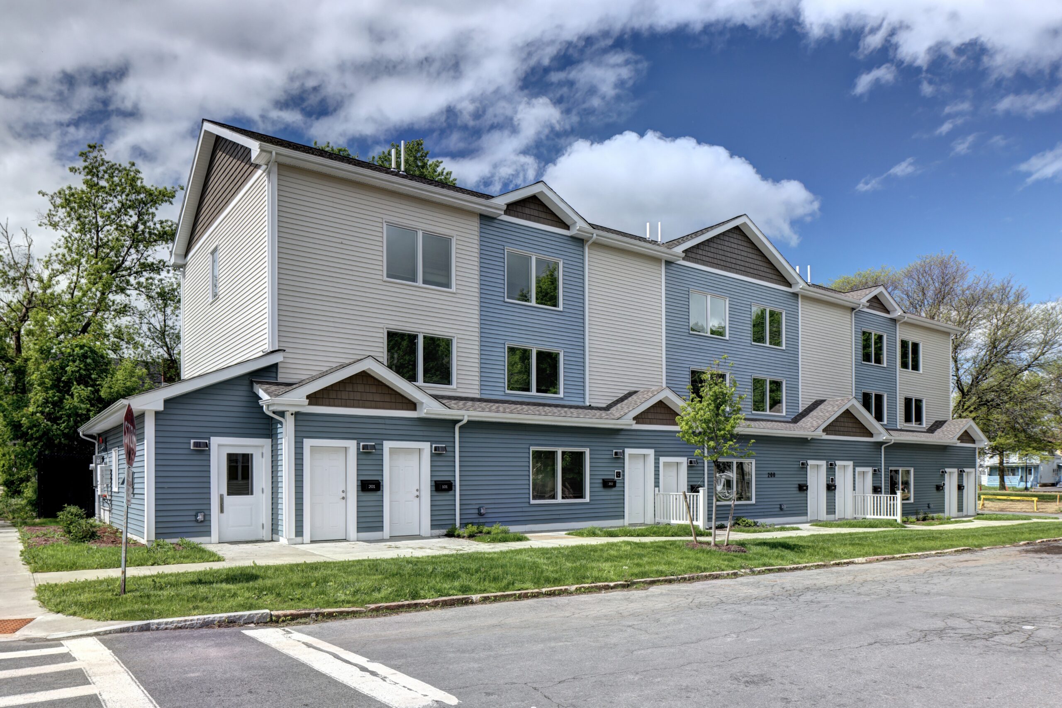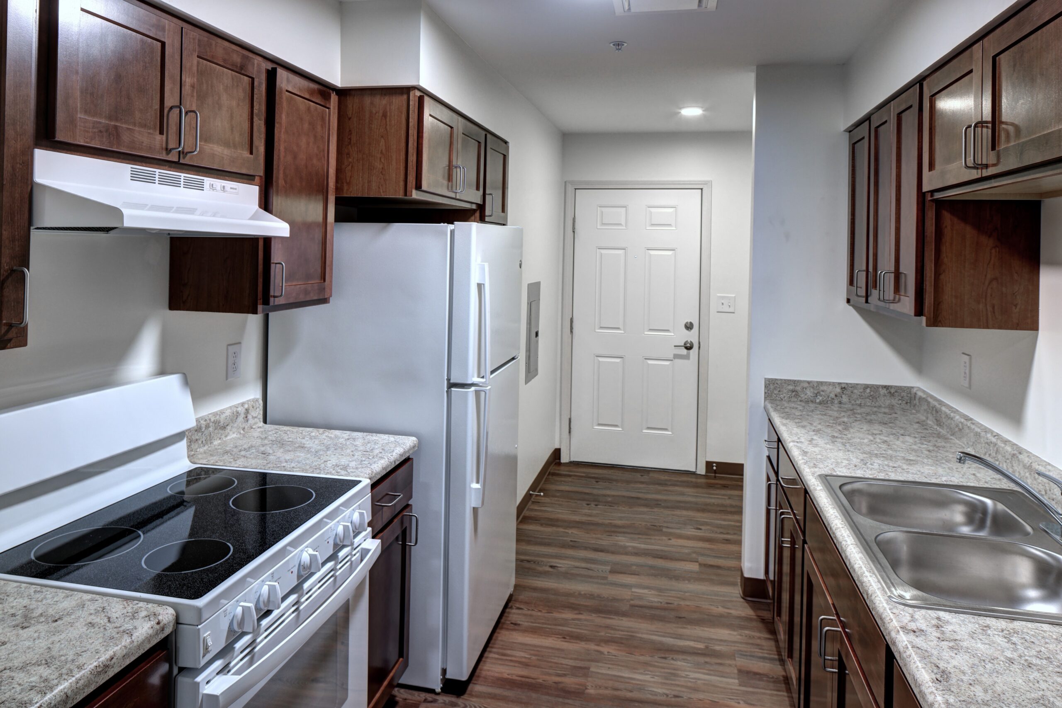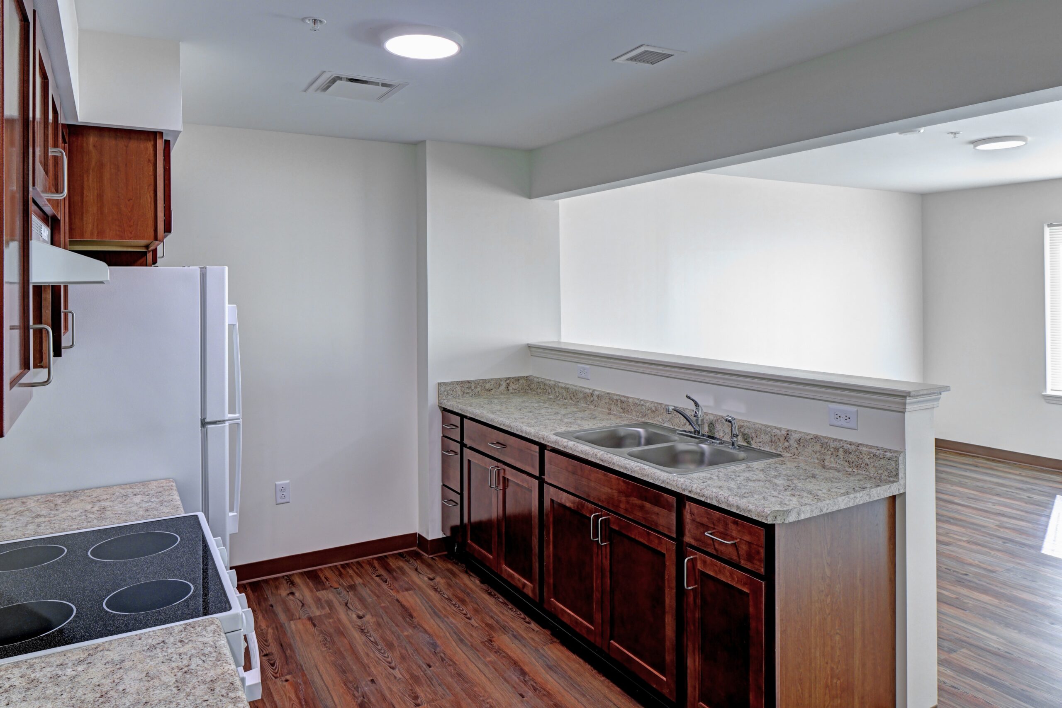Johnson Park Green Community Apartments
The new Johnson Park Green Community Apartments consists of four wood-framed buildings with duplex/townhomes, garden and loaded corridor apartments along with a community center.
Building 1 is 45,648 SF with 51 units, Building 2 is 2,380 SF and house 2 unit towhomes, Building 3 is 10,434 SF and a total of 9 units, Building 4, the community center, is 12,360 SF.
Utica, New York
Johnson Park Green Living, LLC
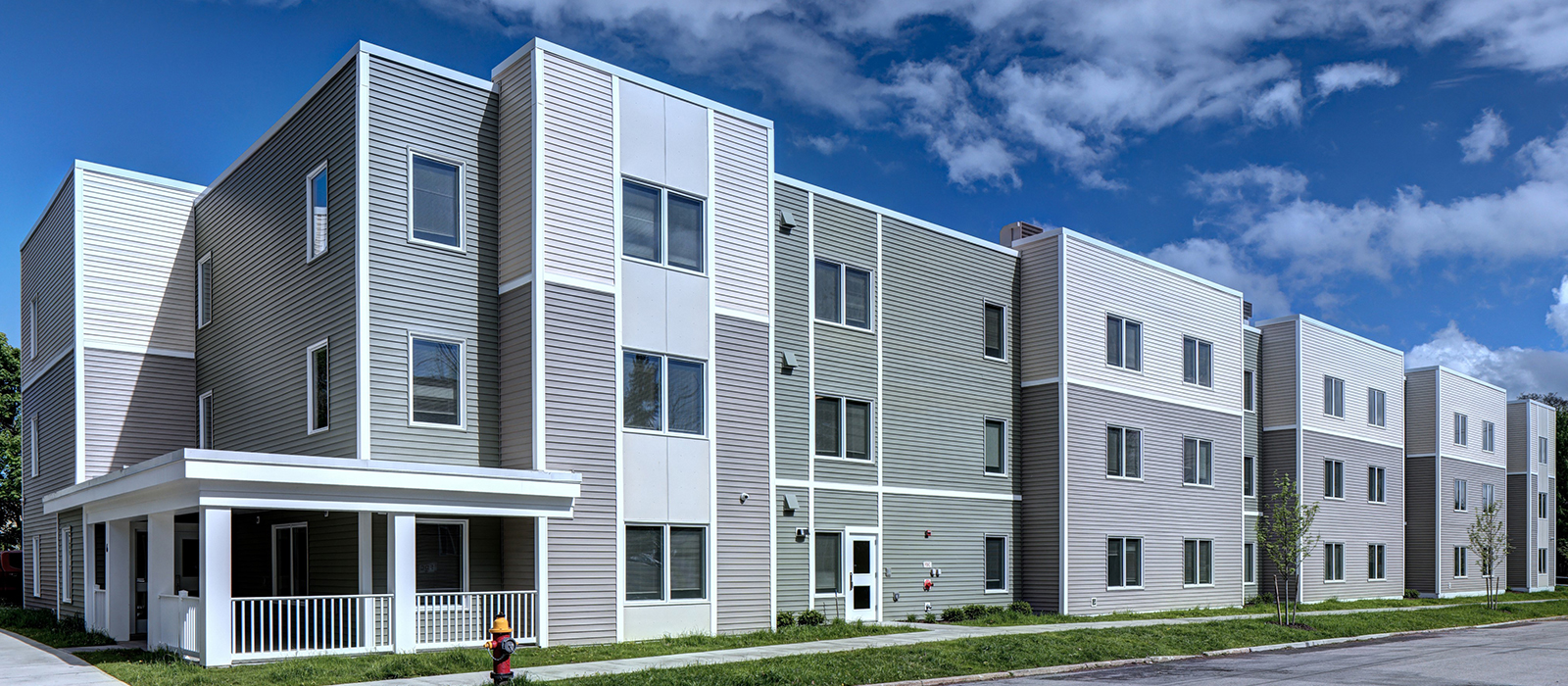
All the apartment buildings are Passive House buildings. Since these buildings are Passive House, there was an extreme importance placed on air sealing and insulating the buildings. The community building included a commercial style kitchen and an area for the food pantry that the owner runs on a weekly basis. The second floor of the community building also includes classrooms for a future daycare.
Demolition of the existing structures will take place prior to the start of construction. The project also includes the necessary sitework associated with the four building locations as well as one additional adjacent parking lot.
This project is Passive House Certified. Sources of financing for the project include HHAP, NYSHCR and the City of Utica.
Gallery
