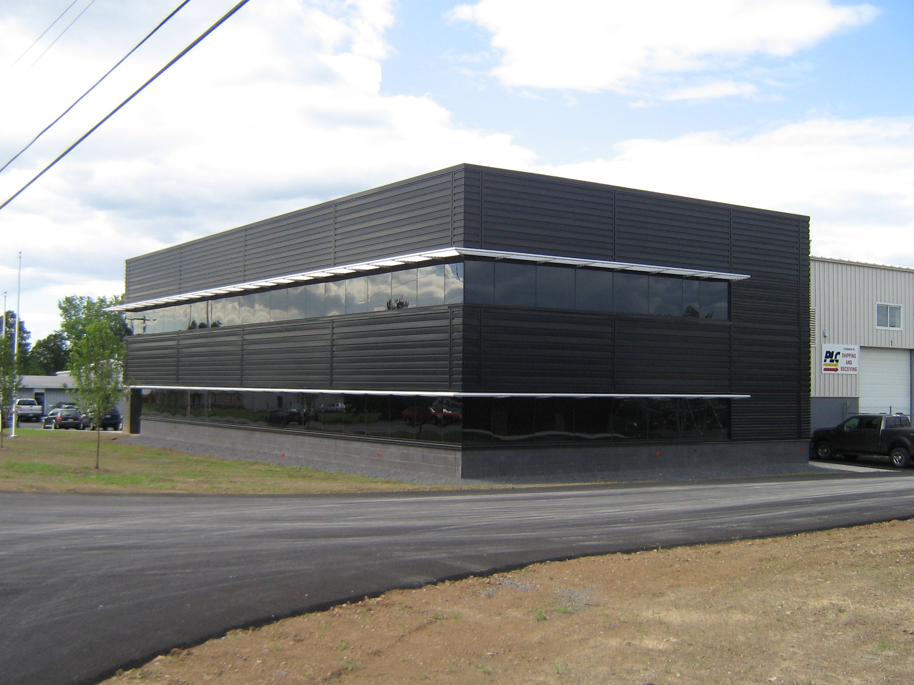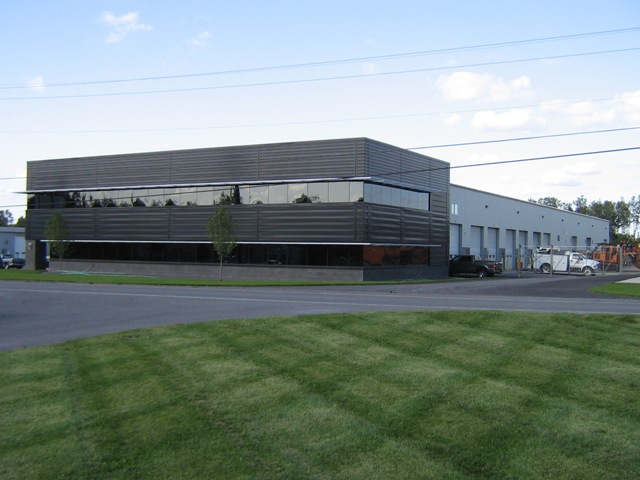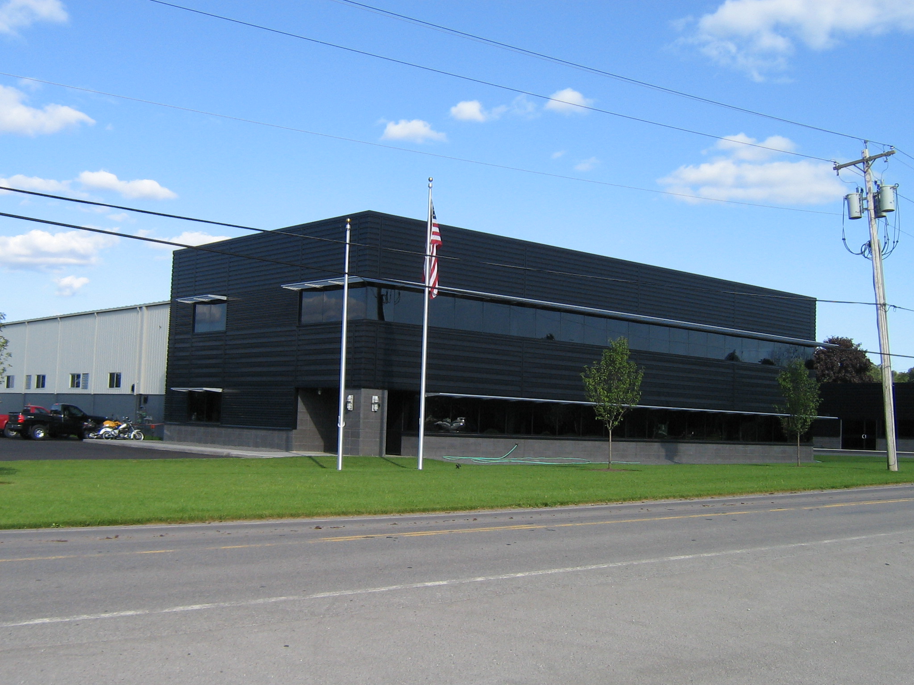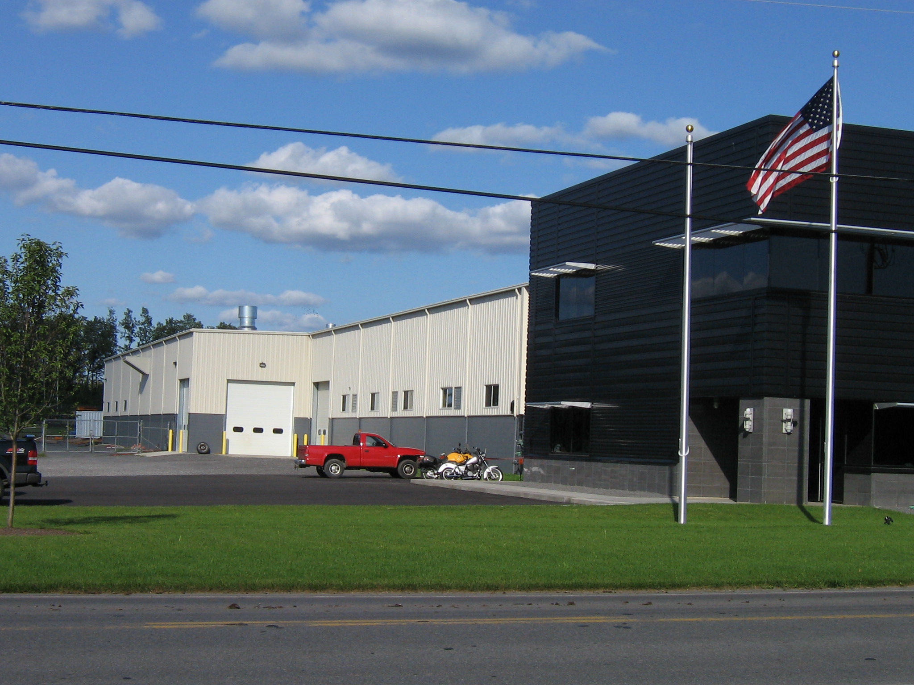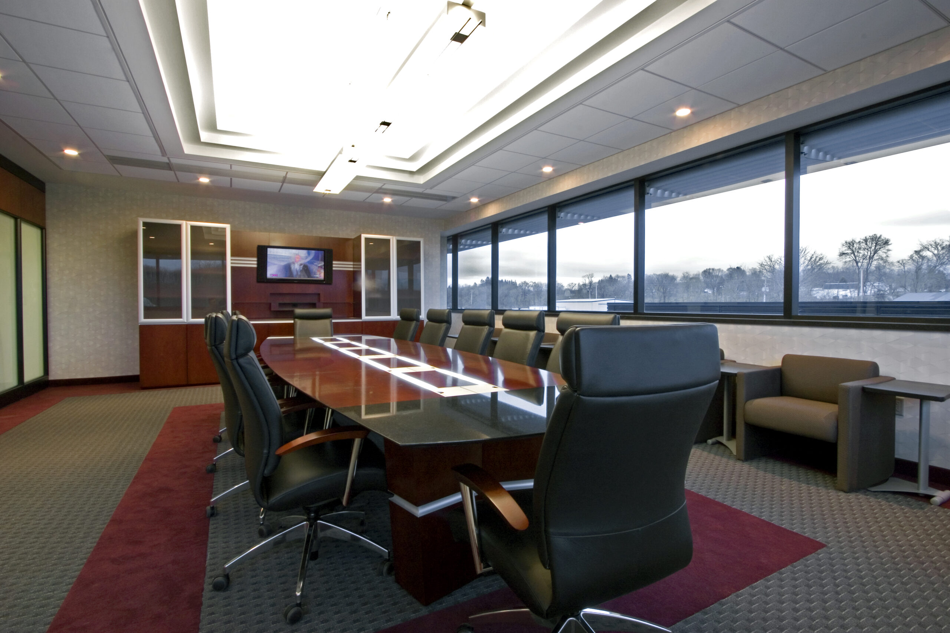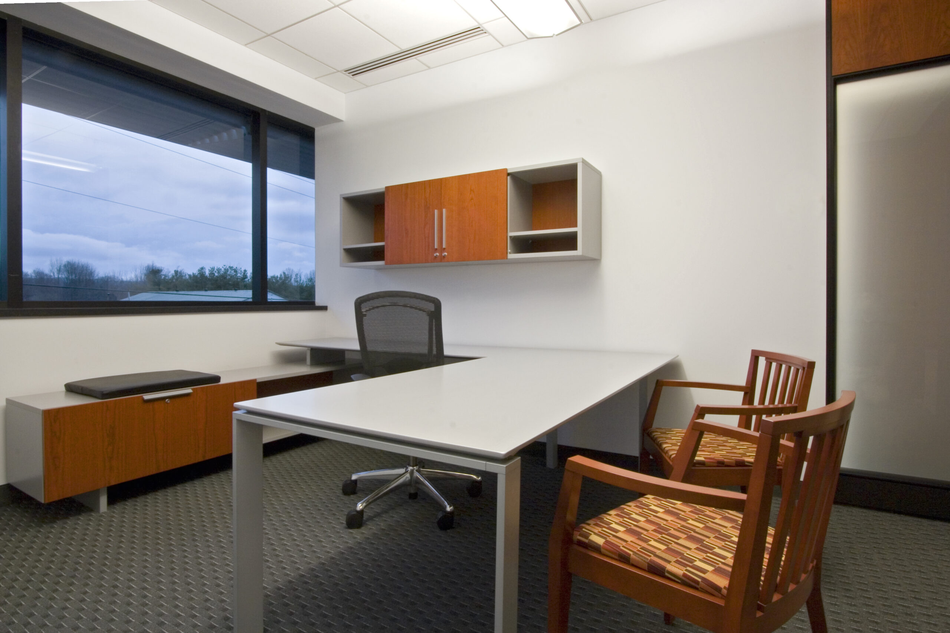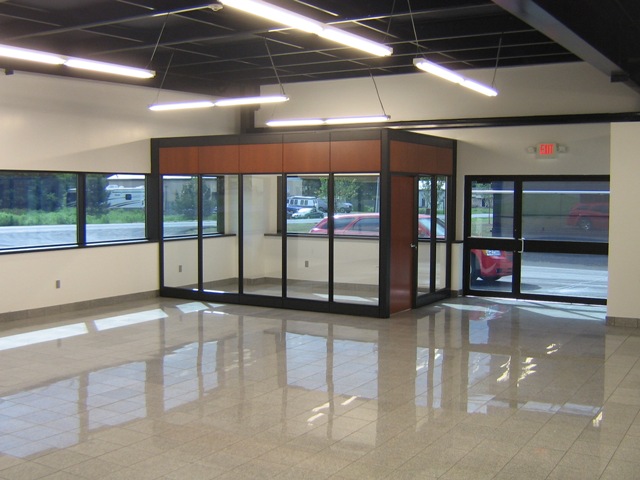PLC Trenching
Provided Design-Build services for the first building to maintain the equipment. Project included a 13,000 sf custom Butler building which had (2) 10-ton bridge cranes, (4) 2-ton jib hoists, with a machine shop, wash bay, storage mezzanine, support offices, and lunch rooms.
Returned years later to more than double that space to add another 13,000 sf shop with (2) more cranes and jib hoists, as well as a 3,200 sf prep and paint booth that can handle up to 50’ equipment. The project continued with a Butler custom-designed, conventionally framed 2-story 10,500 sf Office building attached to the original shop building.
Clinton, New York
PLC Trenching, David Critelli
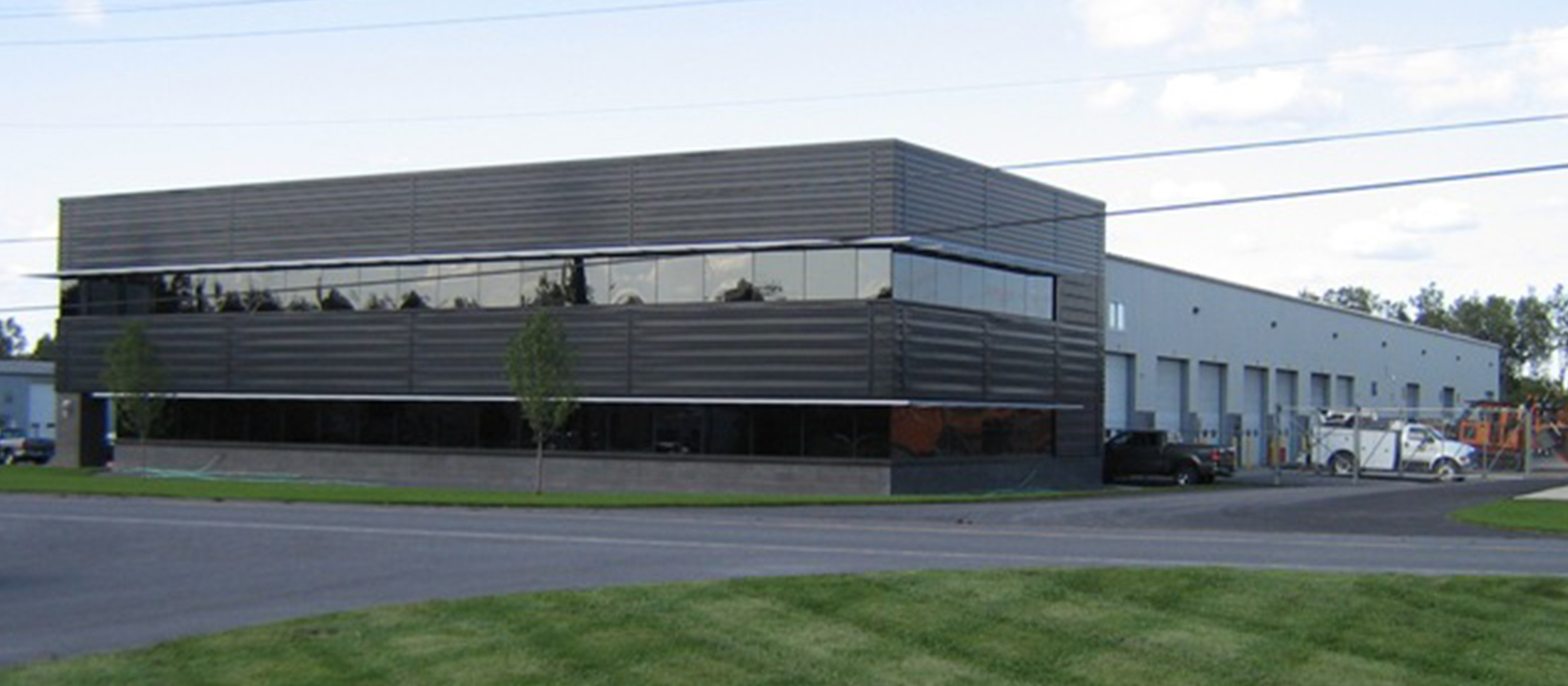
Worked with architect to design building around the Butler Azimuth product as well as utilize the Koreteck wall system. Project included butt-glazed strip windows and solar shades to create the sleek look. The interior finishes follow a European look using polished granite floor tile, manufactured aluminum and cherry wood partitions, cherry wood ceilings, stainless steel railings, specialty lighting, and very high tech furniture systems. The building also uses water source heat pumps for a multi zone energy efficient HVAC system.
Gallery
