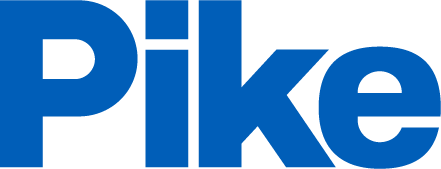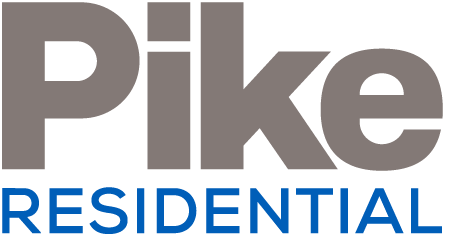WHAT WE DO
Precisionmatics
Provided Design-Build services which consisted of a six-unit Butler building. Project included 7,000 sf office, 38,000 sf main plant machining room, a 6,000 sf receiving building with a 5-ton bridge crane, and a 2,800 sf scrap dock enclosure for (5) dumpster bays, on a 5-acre fully developed rural site with new septic system and well.
Location
West Winfield, New York
Owner
Precisionmatics, Pustay Family

The Hi-R Value Building shell utilizes Butler’s 3” Thermawall factory-insulated wall panels and Butler’s MR-24 standing-seam roof with R50 “Simple Saver” banded multi-layer roof insulation. The office exterior includes an entrance canopy, masonry veneer and horizontal ribbed siding with a red accent stripe. The mechanical systems feature in-floor radiant heat throughout with multi-zone air conditioning and ventilation.
Gallery






