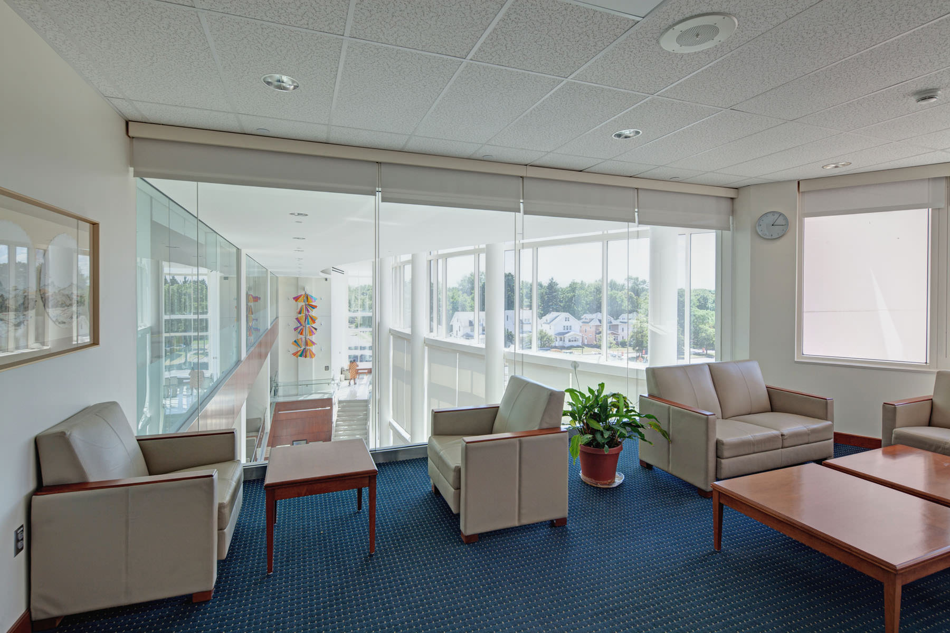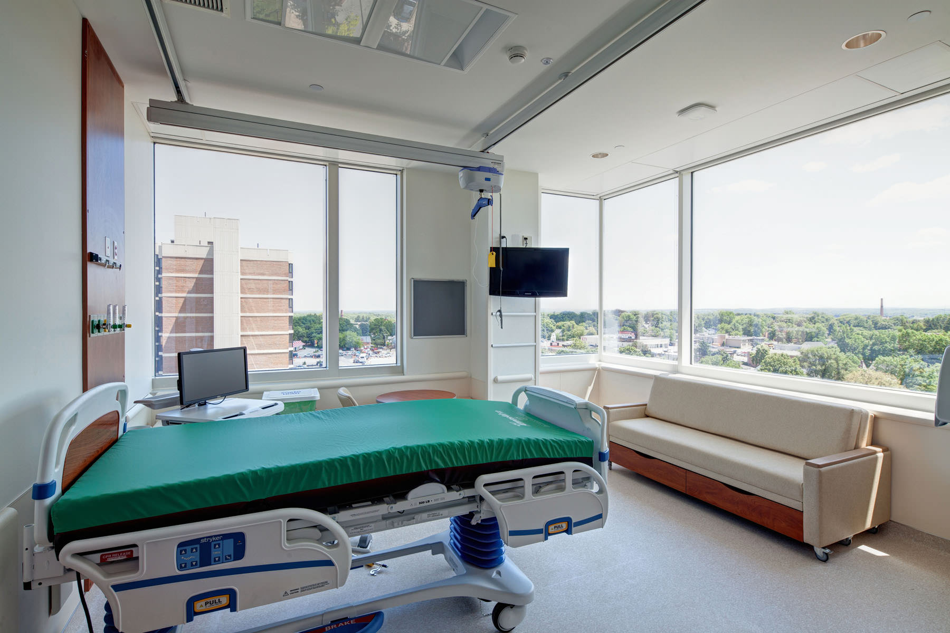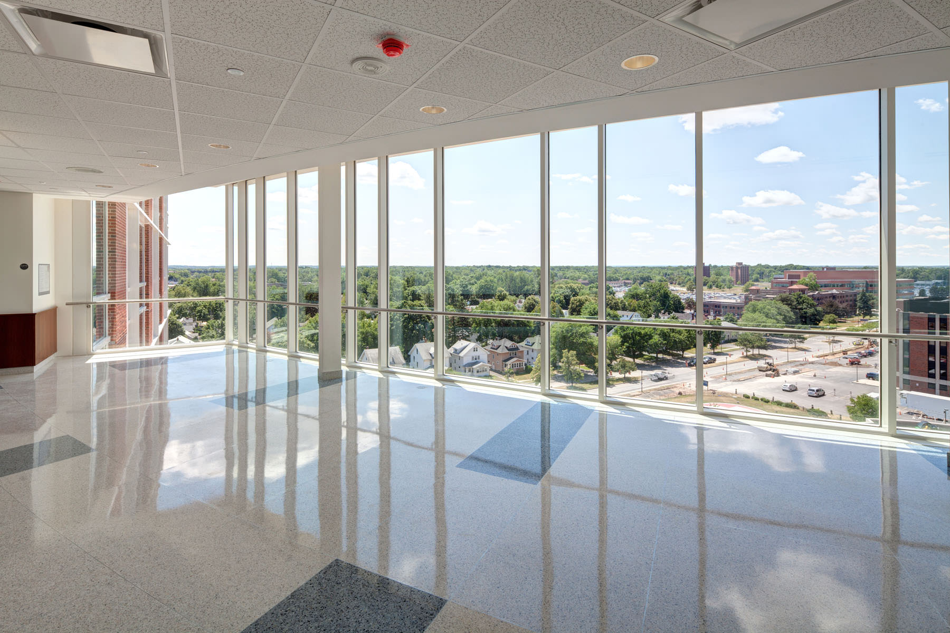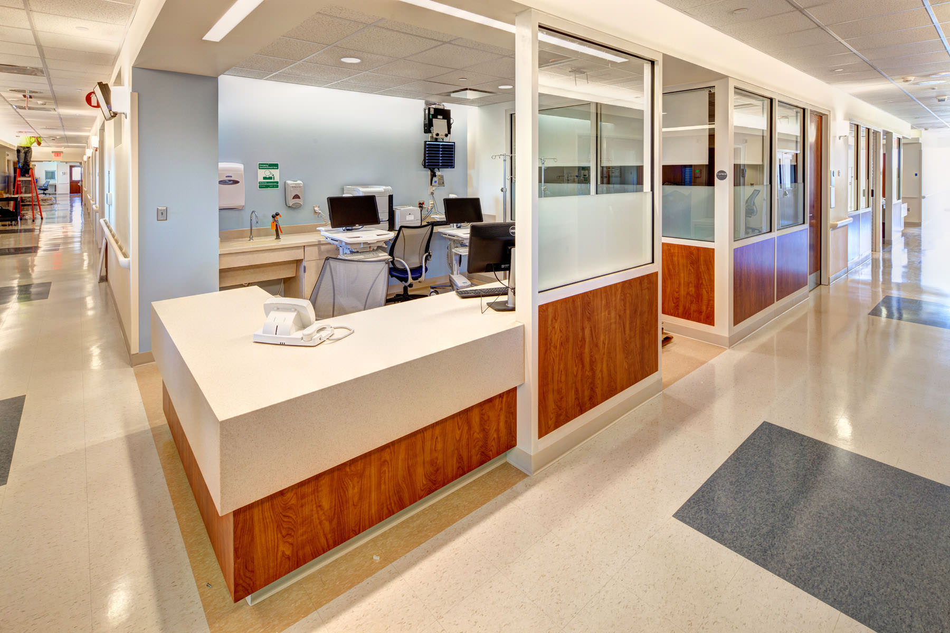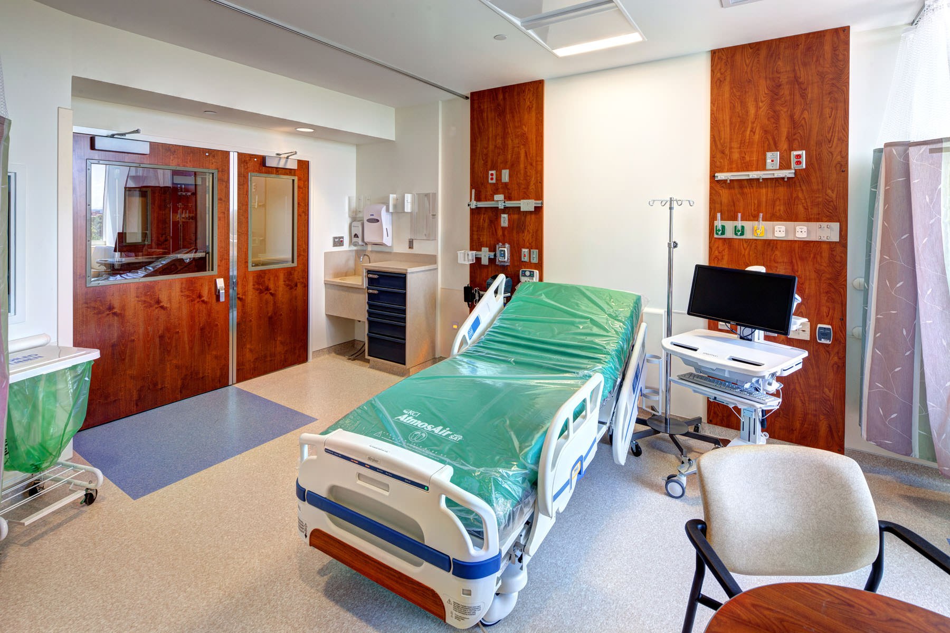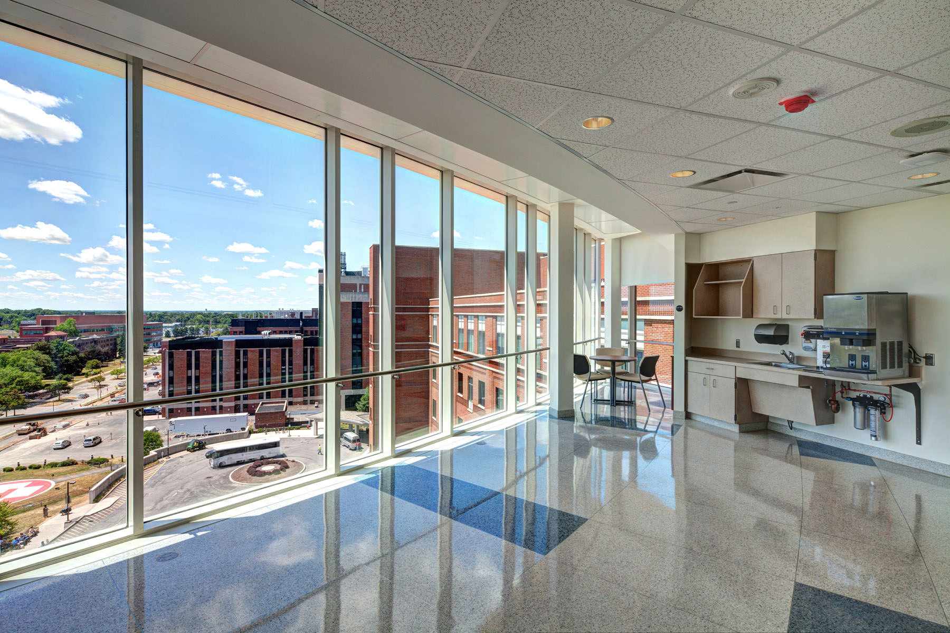URMC James P. Wilmot Cancer Center
Rochester, New York
University of Rochester Medical Center
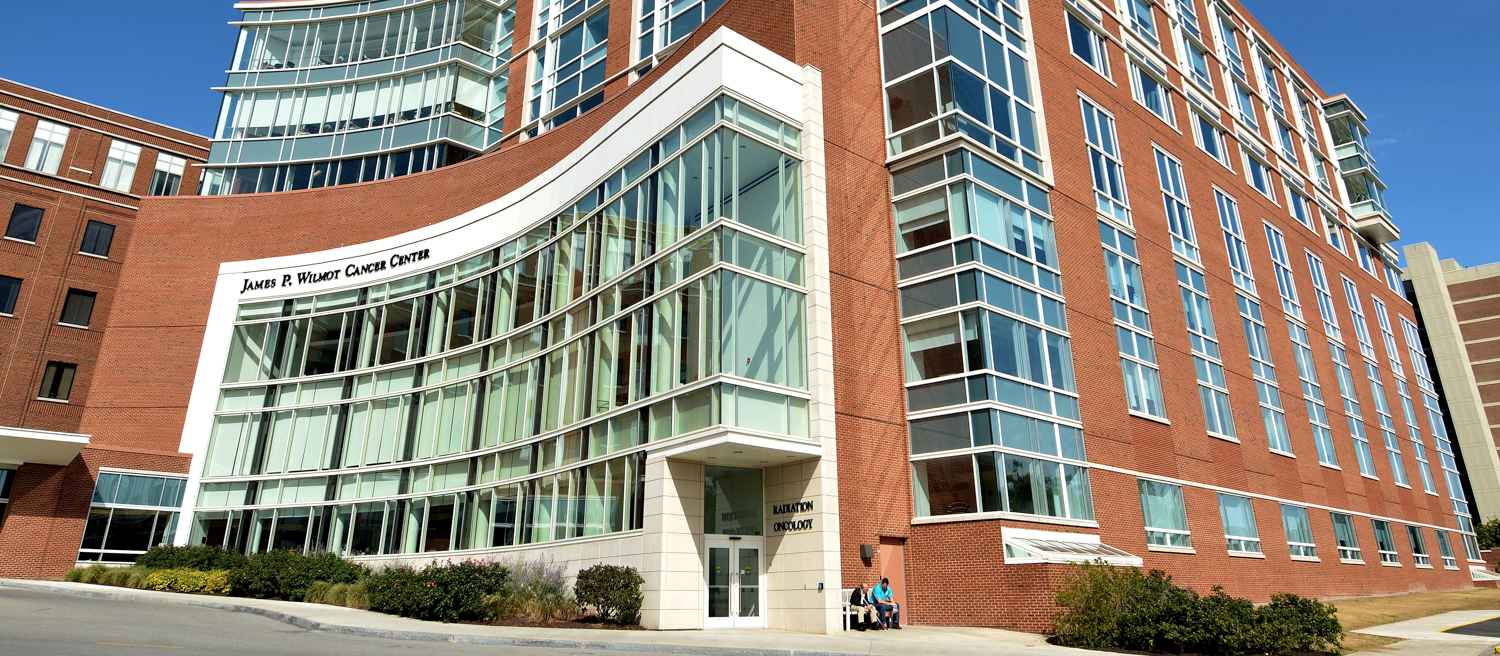
The building construction included coordination for pre-procurement, fabrication, delivery, and installation of five custom vendor air handling units. The units are custom to handle the multidiscipline clinical, administrative and research areas that allow the facility to gain national recognition.
After completion of the cancer center, Pike began a four-story vertical expansion above the newly built cancer center. The project completed the penthouse level of the existing four story, cast-in-place concrete framed structure, and added three new use floors and a new mechanical penthouse. The new 6th floor consists of a 12 bed, 6 chair IP/OP bone marrow transplant unit with a partial shell space for future expansion. The new 7th floor is fit out for a new 30 bed hematology oncology unit. The vertical expansion is a structural steel frame. The existing cancer center remained fully occupied and functional during the construction phase.
The project site is severely constrained with very limited lay down area. Pike developed and implemented a comprehensive logistical plan to support the success of the project. For the vertical expansion project, Pike fully utilized a building information model to coordinate all phases of construction and logistical/constructability mock-ups.
Gallery

